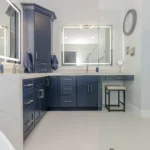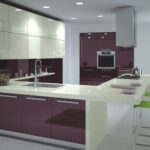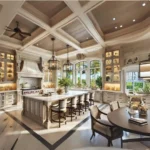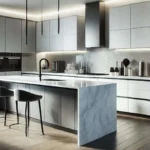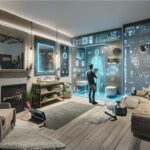Transform Your Home with RenoVision
Renovision Kitchen & Bath puts a lot of stock in a well-planned kitchen- it’s where home happiness starts. Our knowledgeable team based in Wellington, Palm Beach, uses modern design ideas and the most recent tech to make your space both good-looking and handy. Let’s talk about eight must-know tips to plan your perfect kitchen.
1- Function Over Form
Make your kitchen practical. Your setup should let you move effortlessly and reach key spots like the sink, oven, or fridge easily. At Renovision, we aim to build effective setups that improve use while keeping it stylish.
2- Kitchens Aren’t Just for Cooking
The kitchen of today does a lot; it’s not just for cooking. What if there was a breakfast bar for quick meals or a quiet spot to relax with a cup of coffee? Imagine open shelves to display your favorite dishes and treasures. We weave these spaces together in our designs. So, your kitchen becomes a cozy gathering place for everyone in your house.
3- Light Bright
Having good light is vital in a handy kitchen. Mixing general, job-specific, and decorative lights results in a well-lit, adaptable space. To keep your kitchen lit and environmentally kind, we go for LEDs that save power.
4- Forget the “Kitchen Triangle”
The old kitchen triangle method (sink, stove, fridge) is still handy, yet today’s designs demand more wiggle room. Aim for smart work zones meeting specific needs, likePrepping, cooking, and tidying up. Our crew employs sophisticated gadgets to size and map your space with precision.
5- You Can Never Have Too Many Drawers
Want more space? Drawers and cabinets are your answer! Imagine deep drawers that fit your pots and pans perfectly. Picture shelves that pull-out to give you easy access to everything. That’s what custom cabinetry can do for you. Renovision’s tailored cabinetry options address your individual kitchen needs.
6- No Inch Left Behind
Make full use of all available space, even corners and beneath cabinets. Clever storage options such as lazy Susans, slide-out shelves, and suspension systems can maximize your kitchen setup. Our blueprints promise to leave no area unutilized.
7- Surround the Island with Space
Make sure your kitchen island has room to breathe for easy movement and work. An island, smartly placed, can triple up as a prep zone, storage, and eating area, all while boosting the kitchen’s use. We thoughtfully decide where to put the island for maximum space and usefulness.
8- Find Appliances a Home
Arrange your kitchen gear in certain spots to avoid messes and keep things tidy. Hide appliances in clever places, like under counters or in appliance cubbies. This keeps things neat and modern. Our plans include top-notch kitchen tools to make life easier and tasks quicker.

How Renovision Kitchen & Bath Works in Wellington
We come to your place!
Our team heads to your home, using expert laser devices to measure your kitchen.
We talk about what you want and need.
First Draft of Designs We put together the initial designs. These use the measurements, and they help you see potential layouts. You can make the changes you need.
Time for Detailed Plans
After you approve, we go into detail. Next, we focus on getting every part of your kitchen perfect.
Why Choose Renovision Kitchen & Bath?
- Great Value: We provide top-notch furniture and design solutions without breaking the bank.
- Unique Design: Our creations are a harmonious mix of creativity, expertise, and skill.
- Committed Team: Our team is approachable, professional, and constantly working to be better.
Our Projects
Take a look at our kitchen styles. Our customers changed their rooms with us. Our work is about modern looks and usefulness; custom cabinets, top-notch machines, and great lights show this.
Testimonials
We aim for amazing customer pleasure. Our patrons’ reviews prove our devotion to top-notch service, from conception to implementation

Frequently Asked Questions and Answers
What Storage Solutions Work Best in the Kitchen?
Having a place for everything in your kitchen is vital. Your best bet for staying neat? Cabinets and drawers. Great for cookware, like pots and pans? Spacious drawers. Want quick grab and go? Pull-out shelves are your friends. With creative storage methods, we make sure no corner of your kitchen is wasted.
What Types of Lighting Should I Use in My Kitchen?
The key to proper kitchen illumination comes down to three elements – general light, focus light, and highlighted light. LED bulbs, prized for their low power consumption, help shape varying vibes. Our light layouts offer dual use – making tasks easier and boosting the kitchen’s overall mood.
How Much Space Should I Leave Around My Kitchen Island?
It’s key to ensure ample room around your kitchen island to make moving and working hassle-free. Aim for about 36 inches of space all around. When designed well, islands can multitask as prep stations, storage spaces, and eating spots.
What Smart Appliances Can Make My Kitchen More Functional?
Imagine a kitchen with a smart fridge, a smart oven, and even smart lights. Your fridge keeps tabs on your food and offers recipe ideas. With your oven, you can control it from afar and get flawless cooking every time. And let’s not forget the smart lights. They add function and just the right mood.
What’s the secret to energy-wise kitchens?
Energy-saving tools rhyme with fewer bills and a happier planet. Today’s appliances ace in power delivery and resource thriftiness. Based on energy-smartness, we craft our kitchen setups.

Renew Your Kitchen
At Renovision Kitchen & Bath, we focus on clever design for your kitchen. We mix the newest trends and technologies. The purpose? Create kitchens that are great looking and practical! Start your dream kitchen journey today.
Drop by Renovision Kitchen & Bath. Check out our projects. Book a zero-cost chat with our designer. Makeover your home with us. Feel the top kitchen and bathroom redesign with Renovision!


